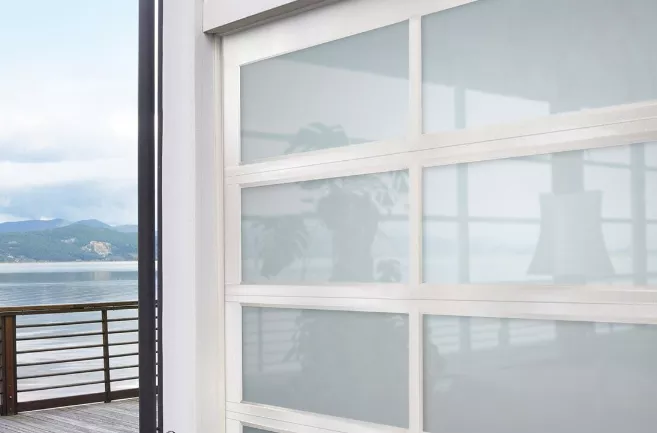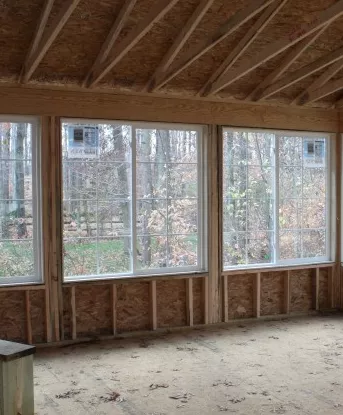
Don’t you think it would be amazing to make summertime last a bit longer and have the ability to spend more time in the outdoors enjoying the sunshine? If you currently own a carport, you have the means to do just that. You can morph the carport into a living space that is ideal for both entertaining friends and spending family time. We’ll share a few tips about how to get started today.
The first step is to come up with a solid plan
If you don’t get a great plan in place before starting your project, there is a much higher risk that you will go above and beyond your budget. The first thing to consider is whether you’re even open to dedicating your carport to being a living space during the warmer months of the year. If you are open and ready to transform it for summer, and then swap it back during the cold months, you have a great start.
Next, you want to consider how you will set up the new space. With any carport, you’ll have at least three walls that open out to the outdoors, so consider:
- How much window and wall do you want there to be on each wall?
- Next up, think about where the carport will go. If there isn’t much space between you and your neighbor’s home, you’ll probably access your space from the rear and front of your own home. You can use an access door or you might choose to install some sturdy garage doors on the front and back which act as a movable wall.
In order to get the best representation of your options, consider seeking out the assistance of an architect or architectural technician. This person will understand how to structure and organize the work and help you ensure that you stay on budget during the process.
The next step is to determine what your budget will be
The actual amount that this project will cost can vary widely, but you can use a base average of about $10,000 to $20,000 as a ruler. You can cut some costs associated with construction if the following criteria are met:
- There is no change made to the floor of the carport, leaving is asphalt rather than changing it to concrete.
- Concrete walls are not poured, and footings are not placed down.
- There is little need for extensive plumbing or wiring.
To make it even easier for you, you can break down the costs at the link below this way: 40% of the amount is for materials while 60% is for the labor and construction. Knowing this, you may be more likely to take on some of the labor yourself if you have any skills with tools and manual work.
You can get a more substantial explanation of what work is done to turn a carport into a garage to get an idea of the job. Look at this text.
If you want to maximize the amount of natural light
There are a few different options here that are determined by the amount of traffic flow and ease of access that is important to you.
- If your carport is wide on the front side, there are numerous possibilities. As an example, if the distance from your home to the supporting post for the carport is 12 ft. (3.6 m), you could decide to add a 9 ft. (2.7 m) overhead garage door at the front and back of the space.
- You could also use an all‑glass garage door on the front wall. The California model from Garaga is an excellent option. You could also select to install a contemporary door with wide 40" x 13" (102 x 33 cm) windows which can be found on all Garage models of doors.
- How to handle the back wall will be based on how often you need to pass through it to get to your backyard. Maybe you store your motorcycle in a shed in the backyard and need regular access. If this is the case, you can install a garage door on the back wall. If the space itself is at least 22’ (6.7 m) wide, you can also place doors back to back. This works well if you’d like to add electric openers to the access doors.
- As a reminder, if the space will be equipped with a garage door and opener, the depth of the space is going to be whatever the height of the door is plus an additional 48” (1.2 m). If there will be no door opener, that numbers drops to 28” (71 cm) instead.
- For the side wall, which is longer, you can get some great natural light by installing double‑paned windows along a low brick or wood wall (36” or 90 cm).
- You can do the same with the rear wall using thermo windows that are double‑paned. Choose the best solution for your needs.
- Finally, depending on how much privacy you want or what temperature you prefer, you could also close the front door and leave the other door open, so you get better access to your yard and can take in beautiful views.

Considering your privacy needs will be crucial for determining which type of glass works best for you. You can select anything from a clear glass to satin, gray tinted, or translucent polycarbonate glass. Take the time to view some samples to get an idea of which appeals most to you.
Let’s get this project on the road…
You can start your project by taking time to contact us toll‑free at 515-276-3700. This will let us explain how to prepare your openings for the new space. We can also ensure that you get what you need while staying on budget. If you are interested, we are also able to send you a quotation by email.
If you would like, you could also meet us at our showroom. We have a Design Centre that can help you pick out the style of garage door that fits your vision. You can also find inspiration by using our image gallery.

Add new comment